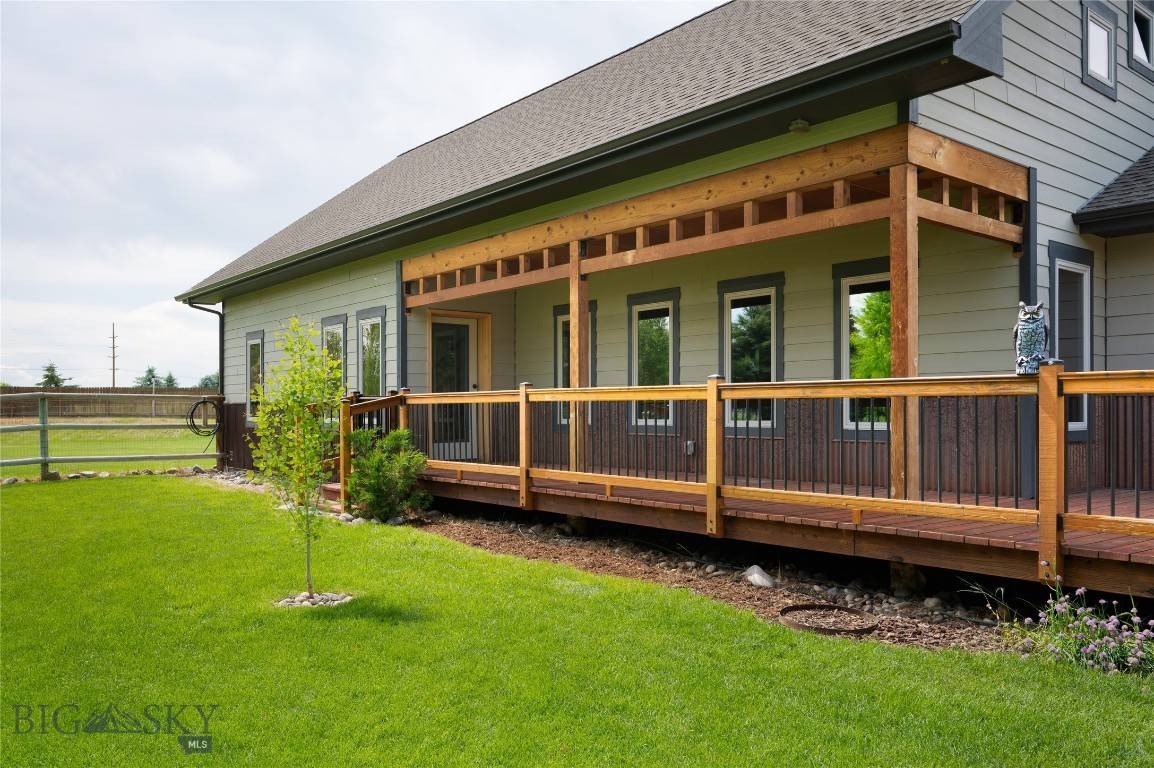61 Painted Pony DR Belgrade, MT 59714
3 Beds
2 Baths
1,971 SqFt
UPDATED:
Key Details
Property Type Single Family Home
Sub Type Single Family Residence
Listing Status Active
Purchase Type For Sale
Square Footage 1,971 sqft
Price per Sqft $354
Subdivision Four Dot Meadows
MLS Listing ID 402951
Style Custom
Bedrooms 3
Full Baths 1
Three Quarter Bath 1
HOA Fees $275/ann
Abv Grd Liv Area 1,971
Year Built 2015
Annual Tax Amount $4,310
Tax Year 2025
Lot Size 0.601 Acres
Acres 0.6006
Property Sub-Type Single Family Residence
Property Description
Location
State MT
County Gallatin
Area Belgrade
Direction West Frontage road to Four Dot Meadows, First left onto Painted Pony Drive. Home is on the left.
Rooms
Basement Crawl Space
Interior
Interior Features Vaulted Ceiling(s), Window Treatments, Upper Level Primary
Heating Baseboard
Cooling Varies by Unit
Flooring Hardwood, Tile
Fireplace No
Window Features Window Coverings
Appliance Dryer, Dishwasher, Microwave, Range, Refrigerator, Washer
Exterior
Exterior Feature Sprinkler/ Irrigation, Landscaping
Parking Features Attached, Garage, Garage Door Opener
Garage Spaces 2.0
Garage Description 2.0
Fence Log Fence, Partial, Split Rail
Utilities Available Electricity Available, Sewer Available
Amenities Available Playground, Park, Water, Trail(s)
Water Access Desc Community/Coop,Well
Roof Type Asphalt, Shingle
Street Surface Paved
Porch Balcony, Covered, Porch
Building
Lot Description Lawn, Landscaped, Sprinklers In Ground
Entry Level Two
Water Community/ Coop, Well
Architectural Style Custom
Level or Stories Two
Additional Building Shed(s)
New Construction No
Others
Pets Allowed Yes
Tax ID REF45006
Ownership Full
Acceptable Financing Cash, 3rd Party Financing
Listing Terms Cash, 3rd Party Financing
Special Listing Condition None
Pets Allowed Yes
Virtual Tour https://www.tourfactory.com/3212432





