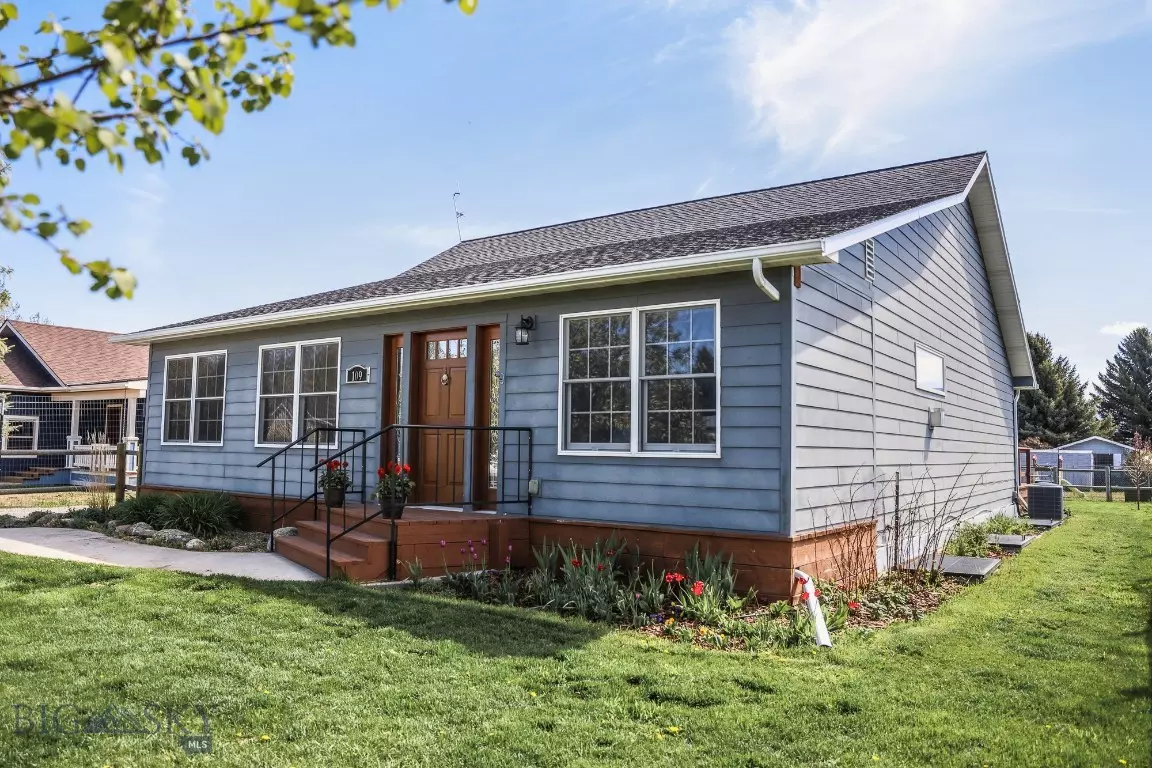$370,000
$399,000
7.3%For more information regarding the value of a property, please contact us for a free consultation.
109 Rodeo DR Ennis, MT 59729
3 Beds
3 Baths
2,898 SqFt
Key Details
Sold Price $370,000
Property Type Single Family Home
Sub Type Single Family Residence
Listing Status Sold
Purchase Type For Sale
Square Footage 2,898 sqft
Price per Sqft $127
Subdivision Grizzly Street Addition
MLS Listing ID 345826
Sold Date 10/01/20
Style Traditional
Bedrooms 3
Full Baths 2
Half Baths 1
Abv Grd Liv Area 1,584
Year Built 2007
Annual Tax Amount $1,794
Tax Year 2019
Lot Size 8,712 Sqft
Acres 0.2
Property Sub-Type Single Family Residence
Property Description
Beautiful house ready for you to move right in and call home! Owners have lovingly cared for this awesome home and it really shows. There is so much light and ample space, and the views are absolutely amazing. With in town convenience, yet close to the river, you get the best of both worlds. Walking distance to restaurants and other entertainment, yet feels like you could just as easily head right out into the mountains! Walk in through the front door, through the sun porch and into the vaulted living room and kitchen space. The bar accommodates five to six easily, but there is also a spacious dining area. The back porch and yard are accessible off the kitchen or through the mud room, which has handy lockers to help organize all of your things! The master suite and a half bath are located on the main level. The basement has egress windows, two very large bedrooms, a family room, and its own bath. Don't forget the detached oversized 2 car garage! Call today!!
Location
State MT
County Madison
Area Madison/Beaverhead/Jefferson
Rooms
Basement Bathroom, Bedroom, Egress Windows, Full, Finished, Rec/ Family Area
Interior
Interior Features Fireplace, Vaulted Ceiling(s), Walk- In Closet(s), Sun Room
Heating Forced Air
Cooling Central Air
Flooring Partially Carpeted
Fireplaces Type Gas
Fireplace Yes
Window Features Window Coverings
Appliance Dishwasher, Microwave, Range, Refrigerator
Exterior
Parking Features Detached, Garage, Garage Door Opener
Garage Spaces 2.0
Garage Description 2.0
Utilities Available Electricity Connected
Waterfront Description None
Roof Type Asphalt
Porch Deck
Building
Entry Level One
Architectural Style Traditional
Level or Stories One
New Construction No
Others
Pets Allowed Yes
Tax ID 0026001921
Ownership Full
Acceptable Financing Cash, 3rd Party Financing
Listing Terms Cash, 3rd Party Financing
Financing Conventional
Special Listing Condition Standard
Pets Allowed Yes
Read Less
Want to know what your home might be worth? Contact us for a FREE valuation!

Our team is ready to help you sell your home for the highest possible price ASAP
Bought with Berkshire Hathaway - Ennis






