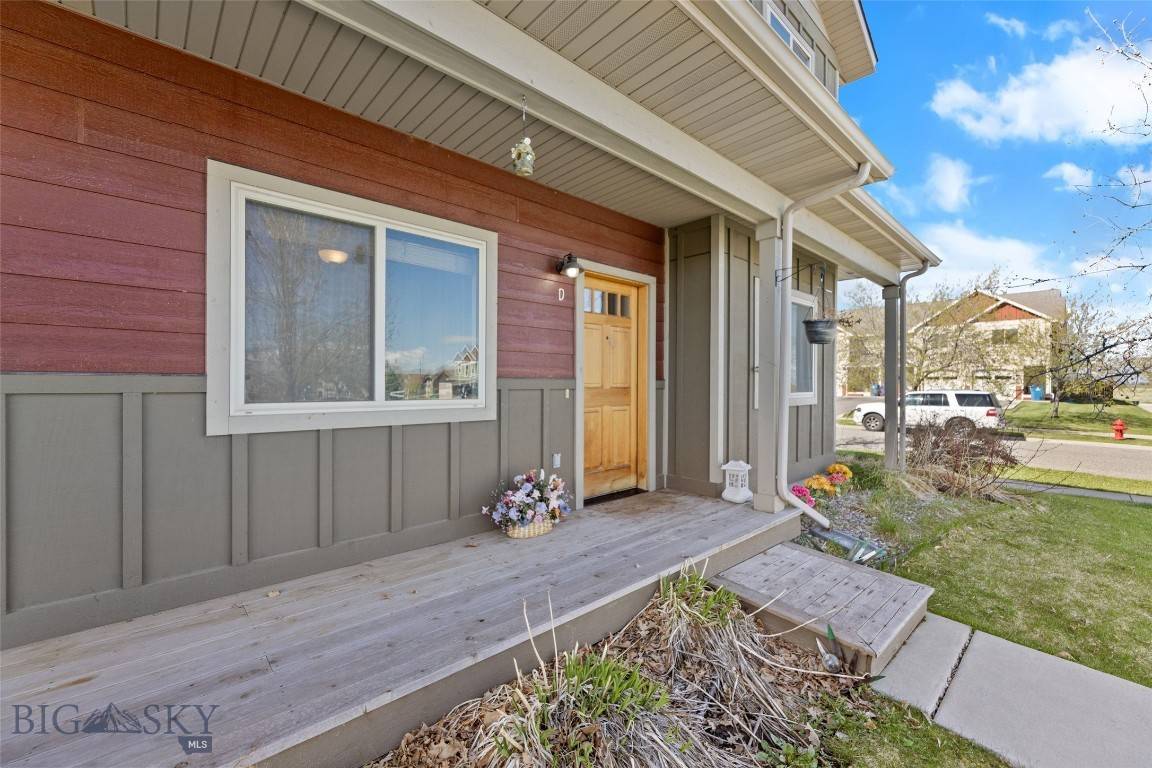$445,000
$450,000
1.1%For more information regarding the value of a property, please contact us for a free consultation.
996 Saxon DR #996D Bozeman, MT 59718
3 Beds
3 Baths
1,604 SqFt
Key Details
Sold Price $445,000
Property Type Condo
Sub Type Condominium
Listing Status Sold
Purchase Type For Sale
Square Footage 1,604 sqft
Price per Sqft $277
Subdivision Laurel Glen
MLS Listing ID 401661
Sold Date 07/15/25
Style Traditional
Bedrooms 3
Full Baths 2
Half Baths 1
HOA Fees $225/mo
Abv Grd Liv Area 1,604
Year Built 2007
Annual Tax Amount $1,946
Tax Year 2024
Lot Size 0.620 Acres
Acres 0.6198
Property Sub-Type Condominium
Property Description
Ideal end unit Bozeman condo perfectly located on the West end of town. This unit boast hardwood floors, black appliances, upgraded cabinets, gas fireplace, AC for those hot months in Montana,covered front porch and back patio, with three access doors. There is plenty of parking on this quiet street. Schools, shopping, restaurants, MSU and walking trails are within close proximity. This home provides easy living as the HOA takes care of water, sewer and outside maintenance. Trash is the responsibility of the owner and snow removal from city sidewalk to the front doors. Seller is offering a $5,000 flooring allowance to a Buyer for the upstairs primary room. Make this cozy home yours.
Location
State MT
County Gallatin
Area Bozeman City Limits
Direction West on Durston, Right on Laurel Glen, Left on Annie, Right on Saxon
Interior
Interior Features Fireplace, Window Treatments, Upper Level Primary
Heating Forced Air, Natural Gas
Cooling Central Air, Ceiling Fan(s)
Flooring Hardwood, Other, Partially Carpeted
Fireplaces Type Gas
Fireplace Yes
Window Features Window Coverings
Appliance Dryer, Dishwasher, Disposal, Microwave, Range, Refrigerator, Washer
Exterior
Exterior Feature Sprinkler/ Irrigation
Parking Features Attached, Garage
Garage Spaces 1.0
Garage Description 1.0
Utilities Available Electricity Connected, Natural Gas Available, Sewer Available
Waterfront Description None
Roof Type Asphalt, Shingle
Street Surface Paved
Porch Covered, Porch
Building
Lot Description Lawn, Sprinklers In Ground
Entry Level Two
Sewer Public Sewer
Architectural Style Traditional
Level or Stories Two
New Construction No
Others
Pets Allowed Yes
HOA Fee Include Insurance,Maintenance Grounds,Maintenance Structure,Sewer,Snow Removal,Water
Tax ID RGG59590
Ownership Fractional
Acceptable Financing Cash, 1031 Exchange, 3rd Party Financing
Listing Terms Cash, 1031 Exchange, 3rd Party Financing
Financing Conventional
Special Listing Condition Standard
Pets Allowed Yes
Read Less
Want to know what your home might be worth? Contact us for a FREE valuation!

Our team is ready to help you sell your home for the highest possible price ASAP
Bought with Windermere Great Divide-Bozeman





